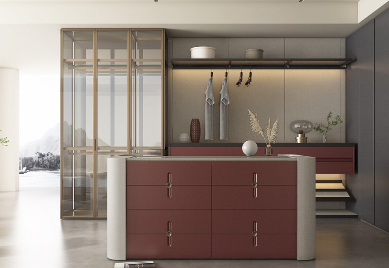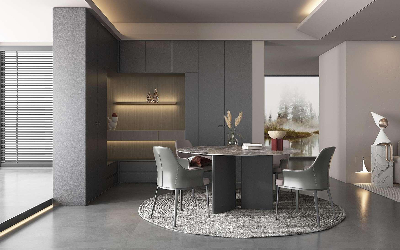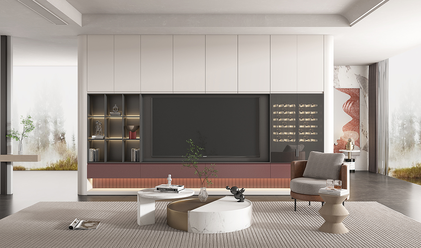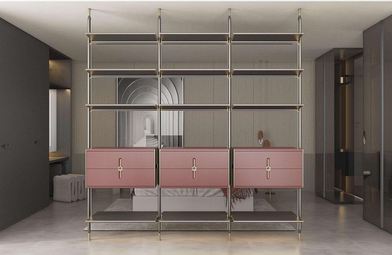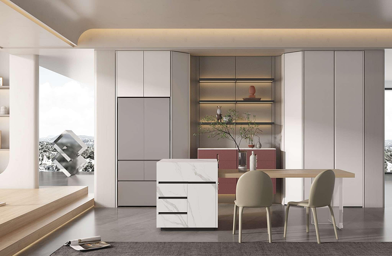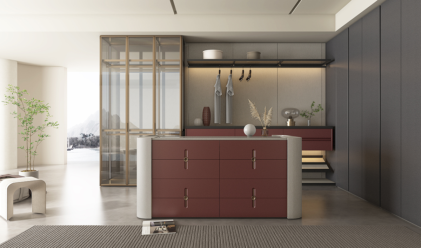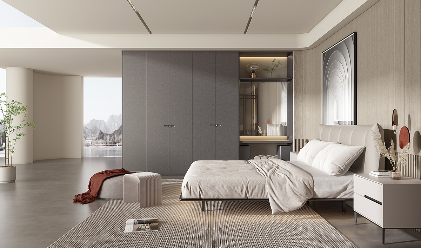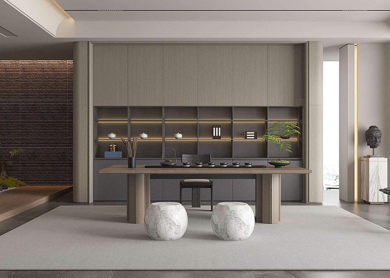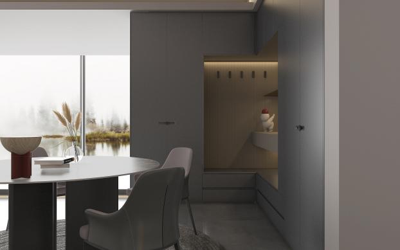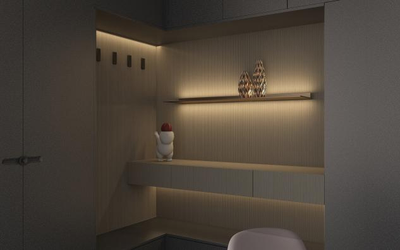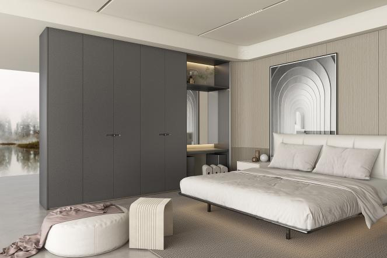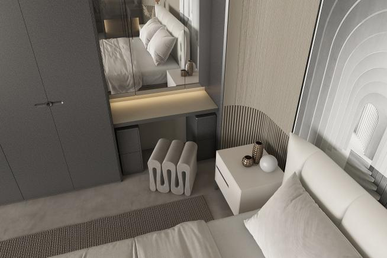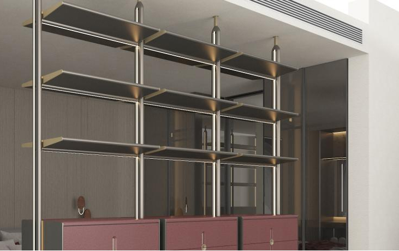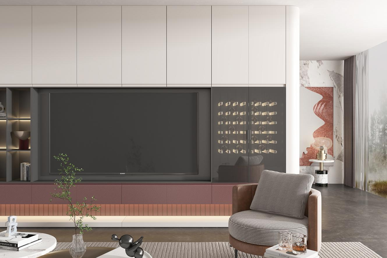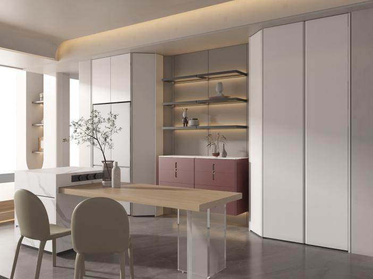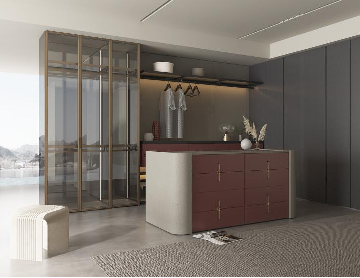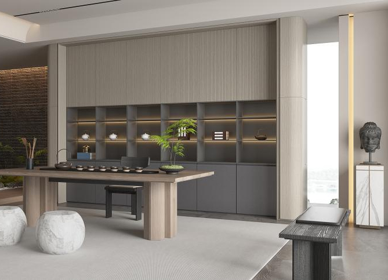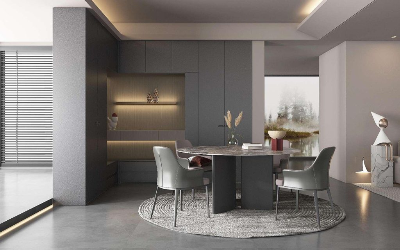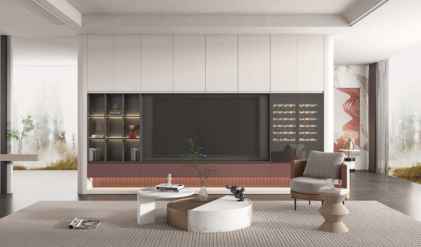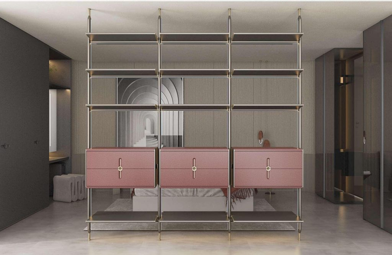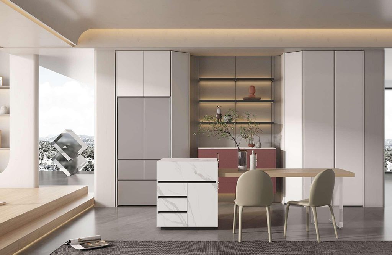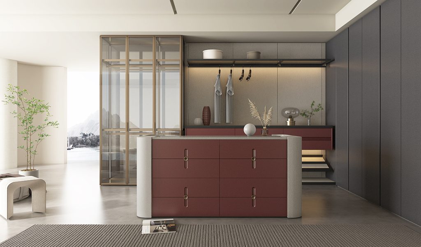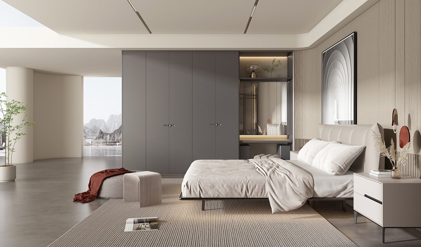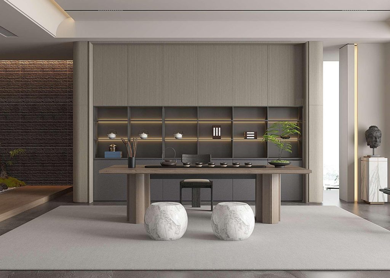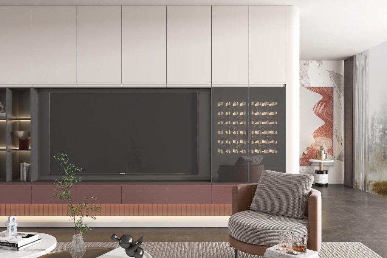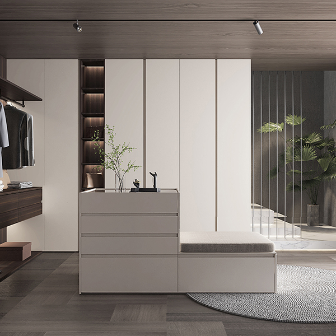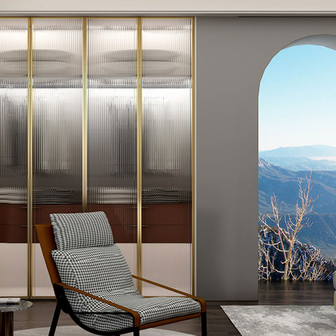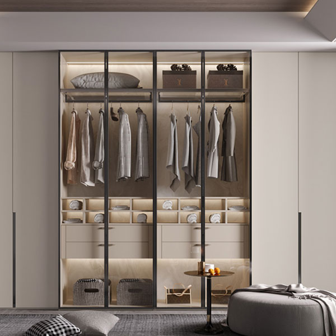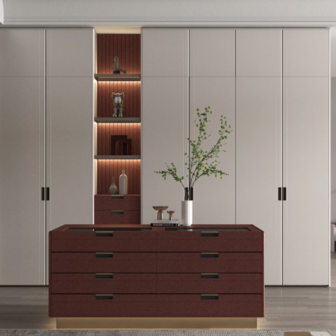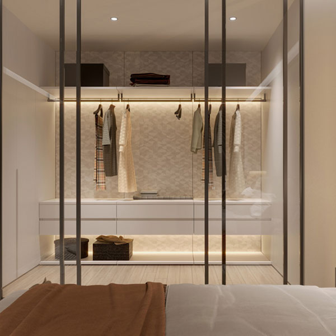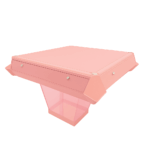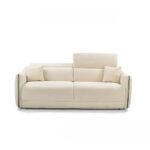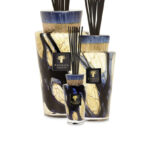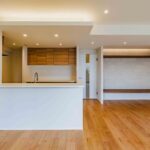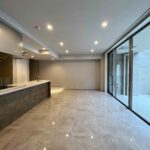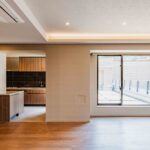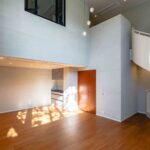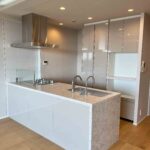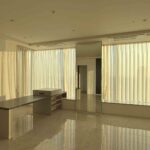Auraro II: The stars are brilliant, lighting up the peaceful years. The vast starry sky depicts a romantic life with twinkling stars and the pleasure of going home.
Entryway + dining room
Spatial integration design
The integrated design of the entryway and dining room creates a new spatial combination lifestyle, unlocking a new spatial storage design.
Multi-purpose space
The shoe-changing stool and storage platform at the entryway are fully functional. There are hooks for easy placement of clothing upon entering. Frequently used small items are conveniently accessible. The three-dimensional feel and ambiance can be enhanced visually.
Wardrobe:
Wardrobe-wall integration design
The wardrobe perfectly integrates with the curved wall panel, providing a sense of safety and enclosure for the space and achieving a wardrobe-wall integration design.
Minimalist storage in the dressing area
The dressing table made of PP material offers a warmer touch and more comfortable use. The design includes a small drawer cabinet under the table, adding convenience and possibilities to daily life. Additionally, there is hidden storage space behind the vanity mirror, creating a minimalist storage function for the dressing area.
Partition:
Metallic luminous pillar
The metallic texture paired with glowing light strips can create a sense of partitioning and suspension, thereby evoking a high-tech feel and creating multitudinous applicable scenarios. The modular design enables the metal frame to be configured into N columns, where N ≥ 2. The pillar structure can be adjusted according to design needs, allowing for options like full shelves or drawer cabinets and instantly bringing the space to life.
Living room:
Wine rack design
The symmetrical module design features an illuminated acrylic wine rack and open cabinet that complement each other, paired with glass doors to subtly showcase the beauty of light and shadow.
Sideboard cabinet:
Zero-embedded refrigerator
The integration of an ultra-thin zero-embedded refrigerator into the dining room addresses the challenges of a small kitchen, with a corner cabinet used in combination, ensuring a harmonious look.
Walk-in closet:
Transparent glass cabinet
The transparent glass cabinet, combined with open and solid door areas, can merge virtuality and reality, thereby enhancing the sense of openness in the space while emphasizing the form, avoiding a claustrophobic feel, and adding decorative attributes.
Tearoom:
Curved cabinet door
The curved cabinet doors on both sides, made with wood veneer, showcase sophistication and practicality without the need for a built-in cabinet design.
